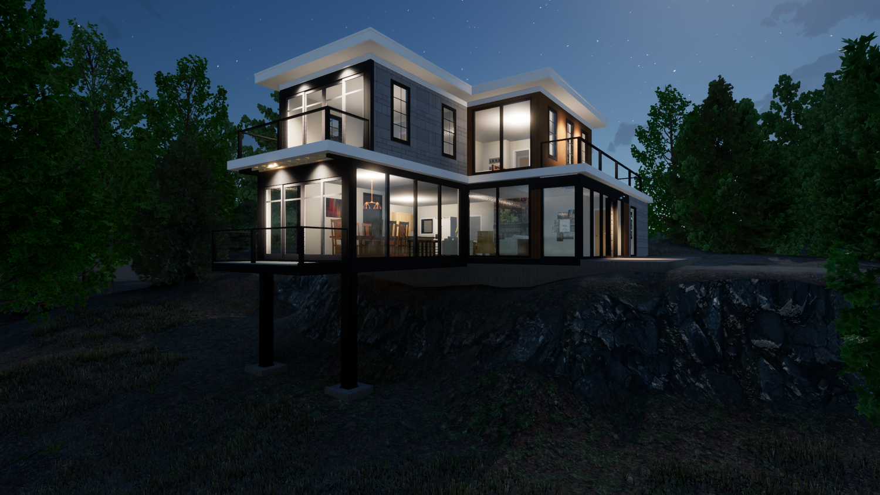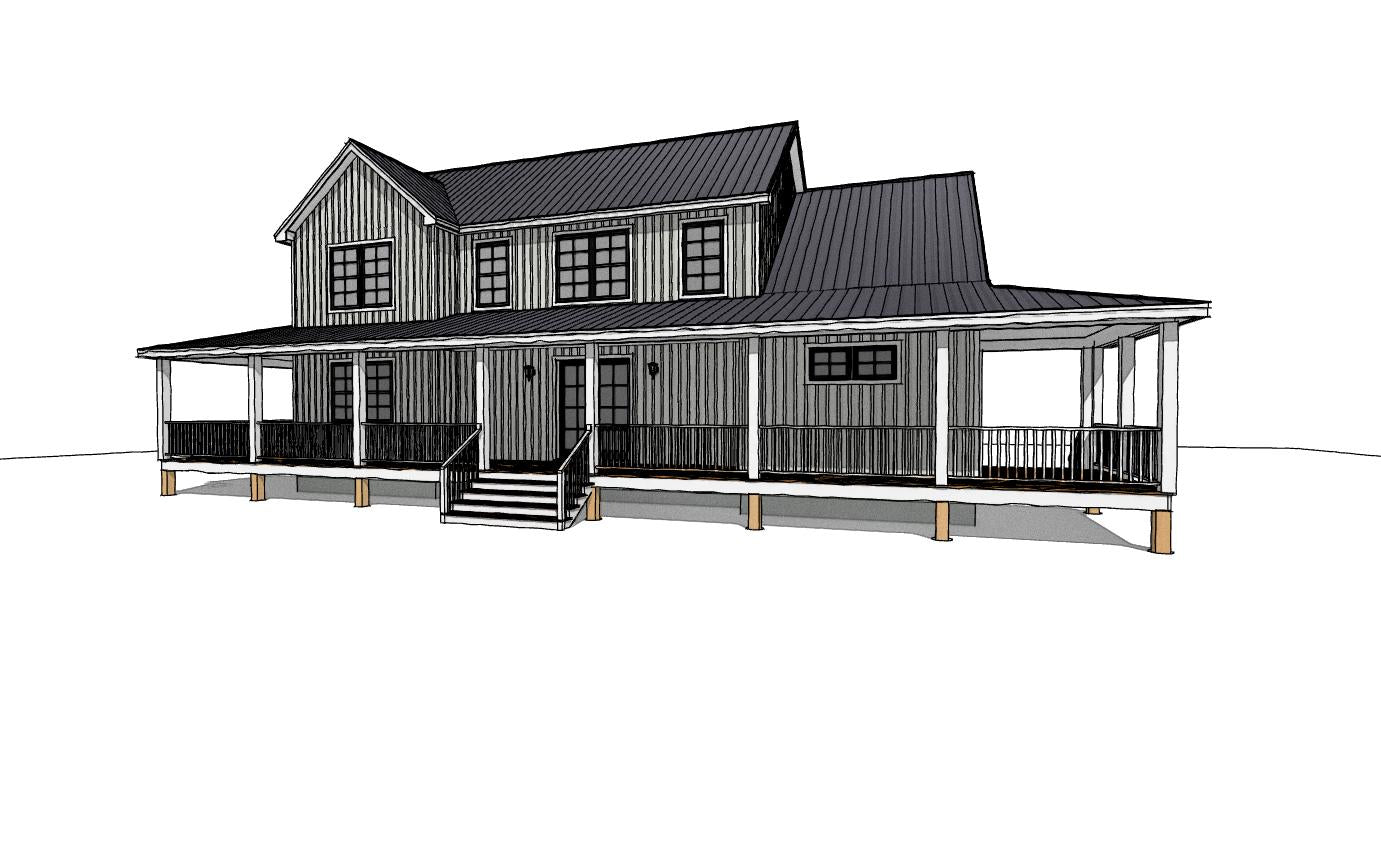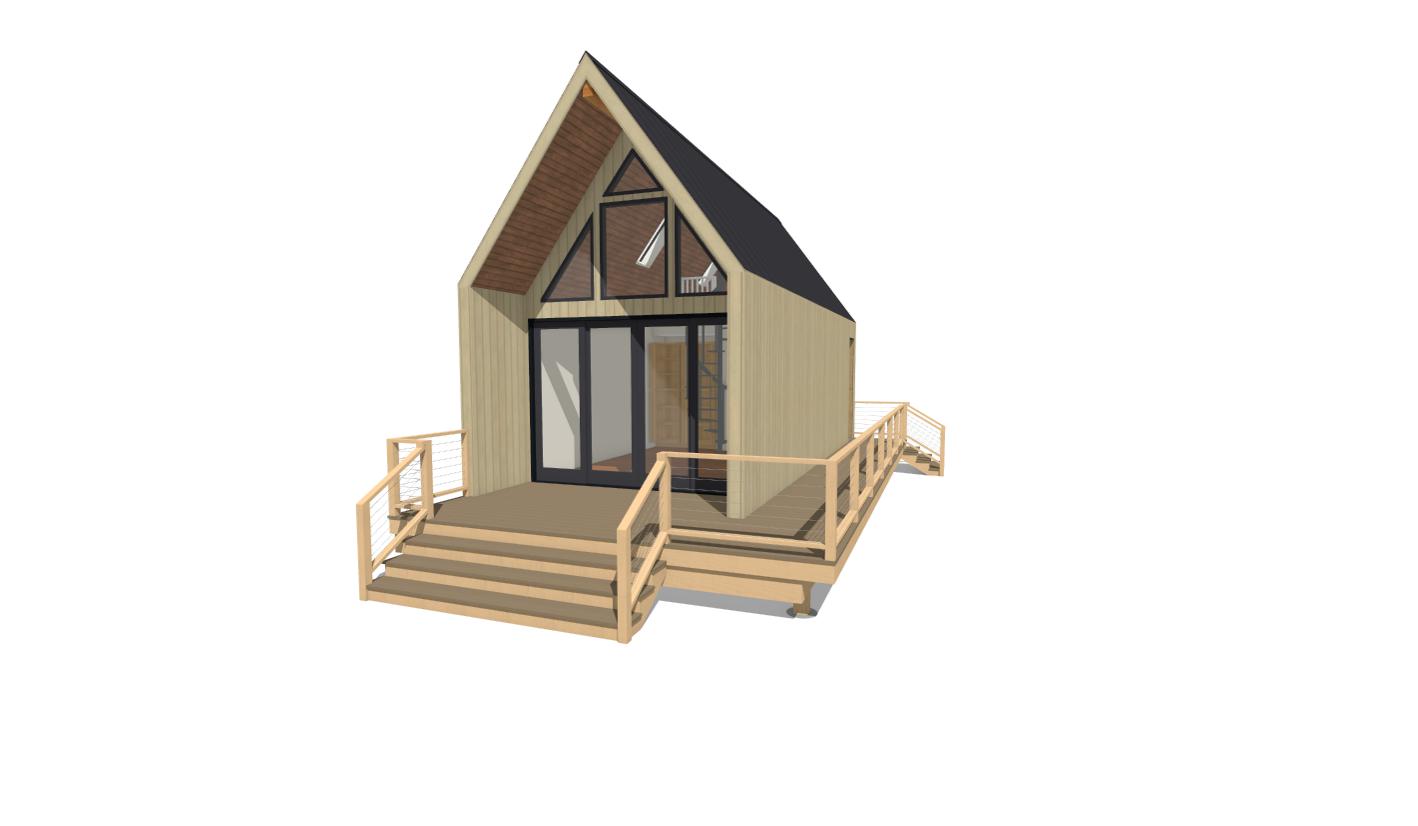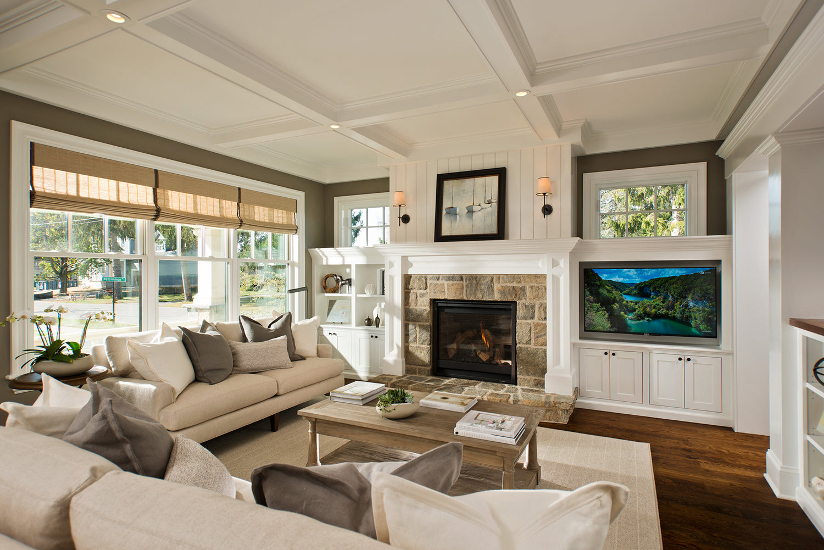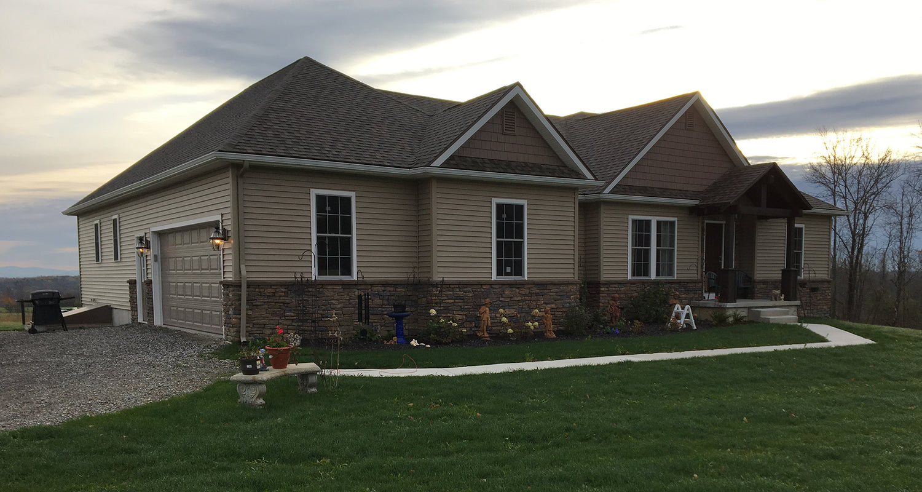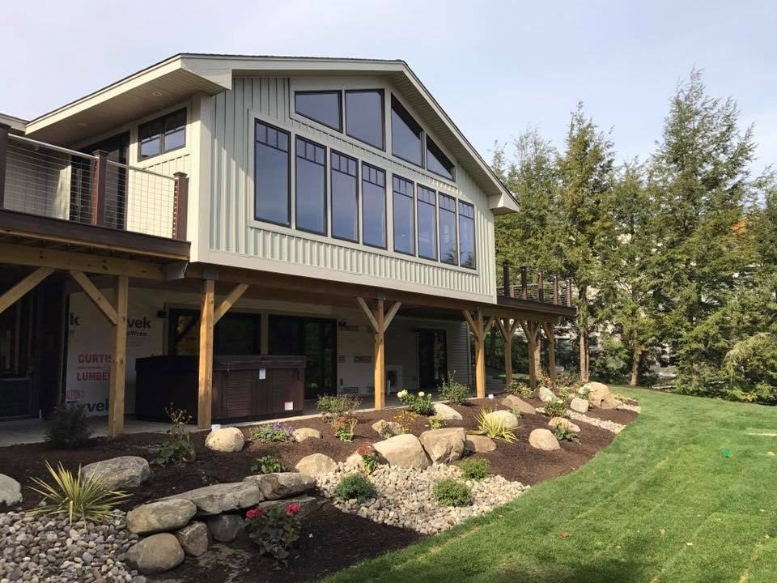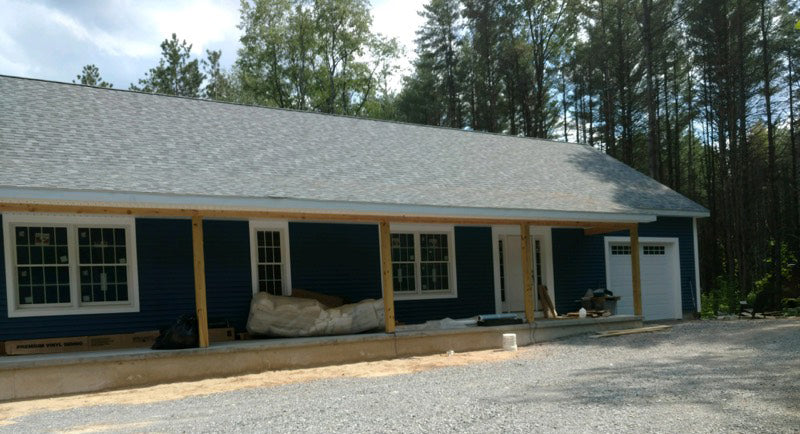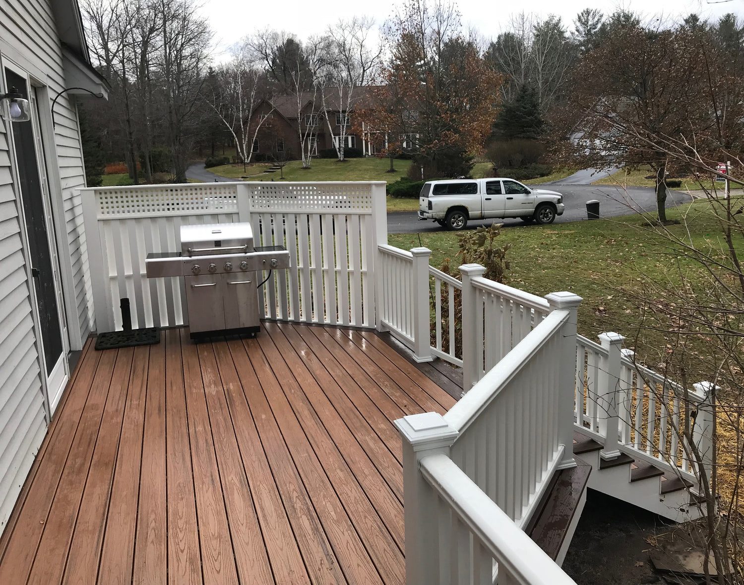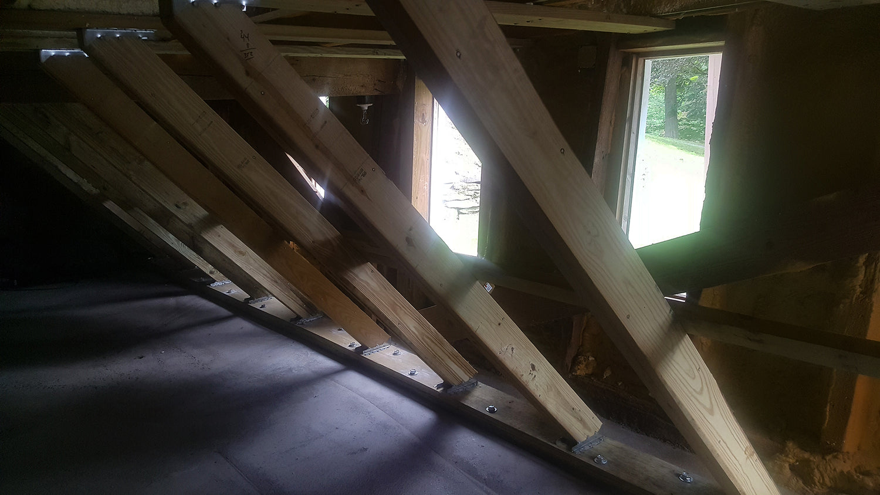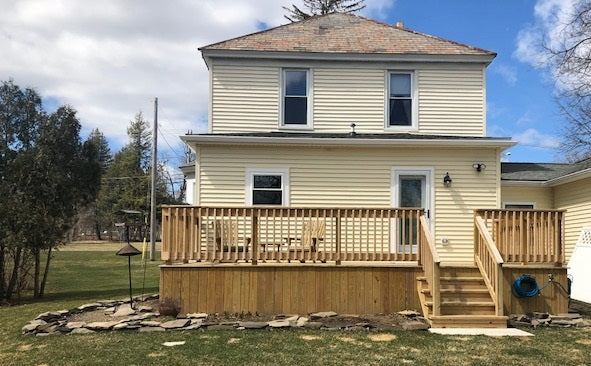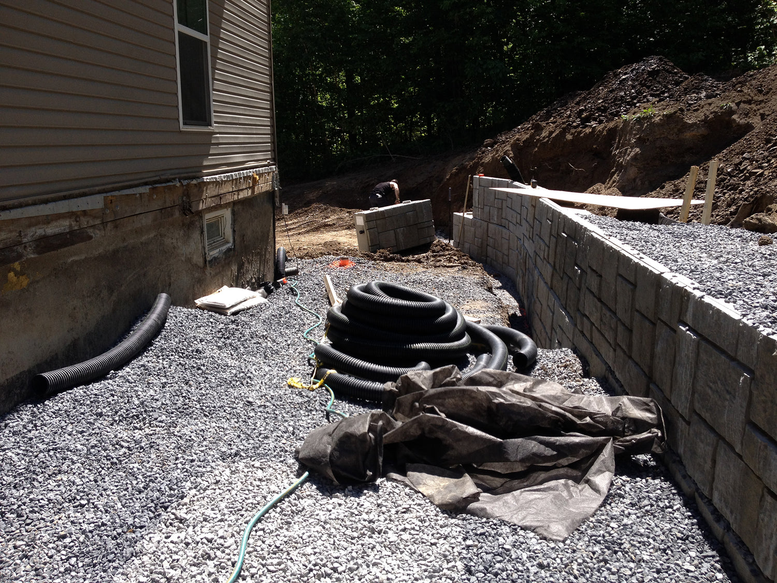I had a great experience working with Jason and the team at Nolan Engineering. I would not hesitate to hire again or reccomend Nolan Engieering to anyone.
Scott was very engaged and he answered all of our questions.
I would highly recommend Nolan and would use them again
Reasonable price. Quality product. Good communication.
Start to finish a valuable process to work with the Nolan Engineers. Our renovation project is officially stamped and solid. Grateful.

